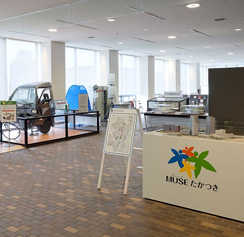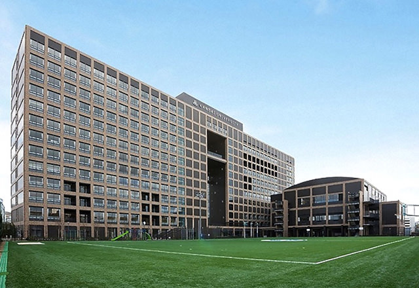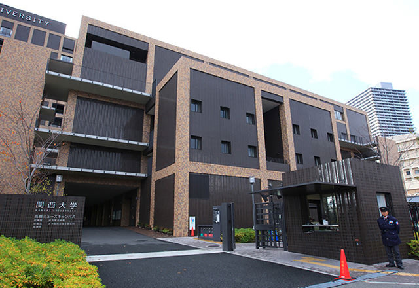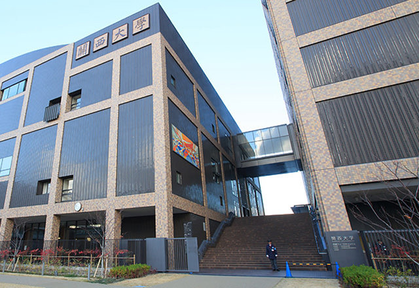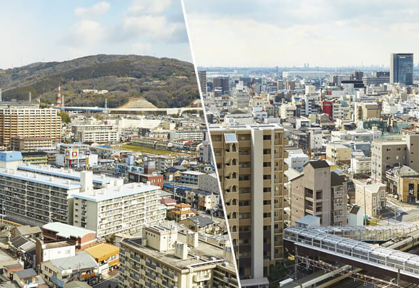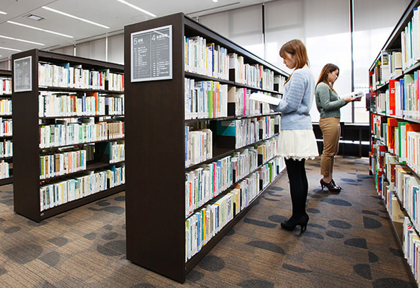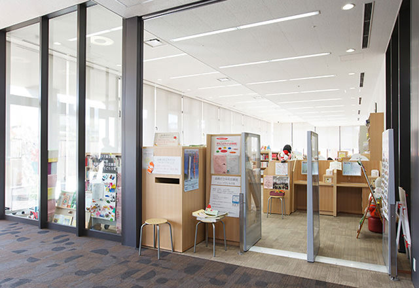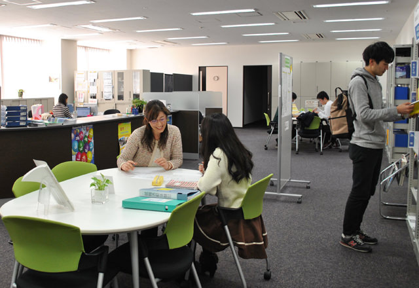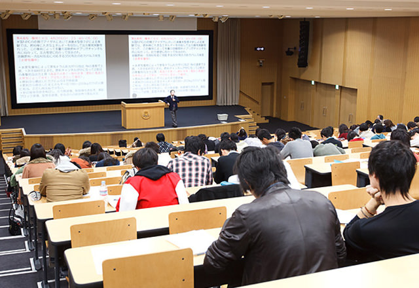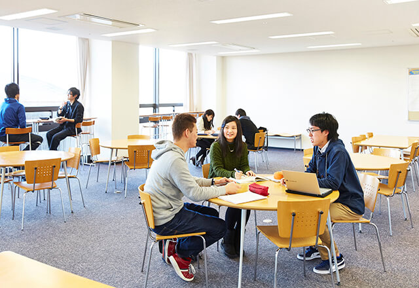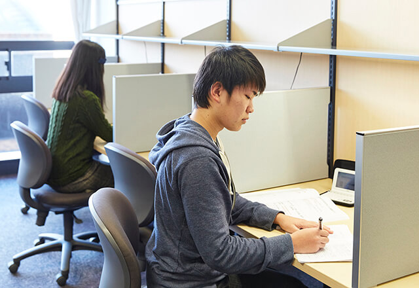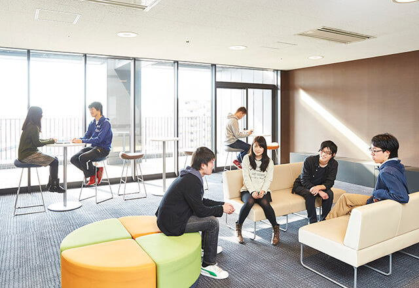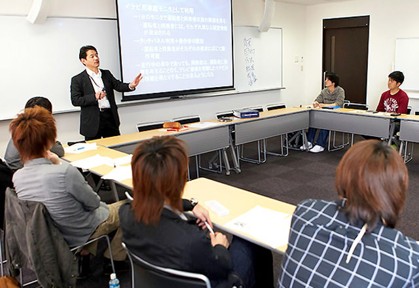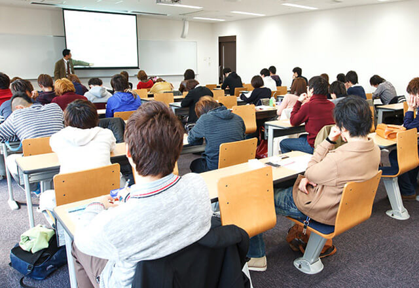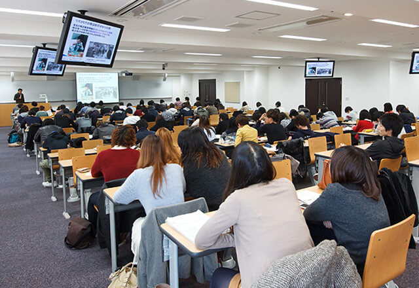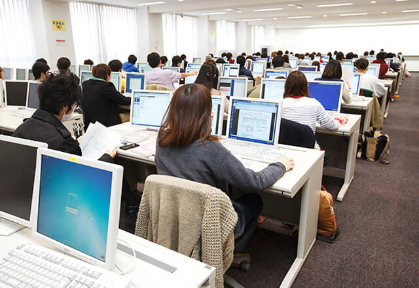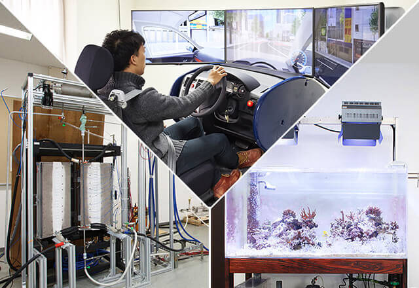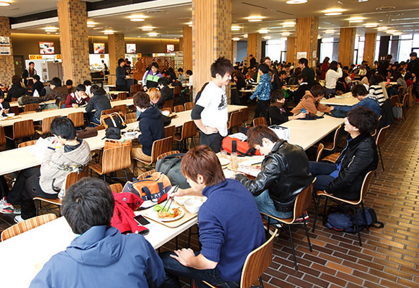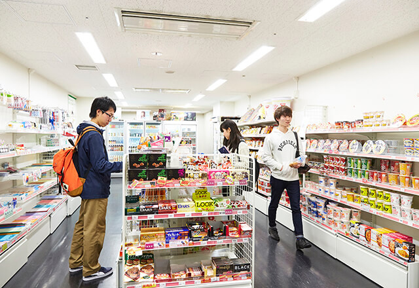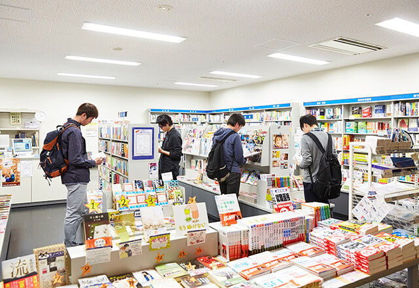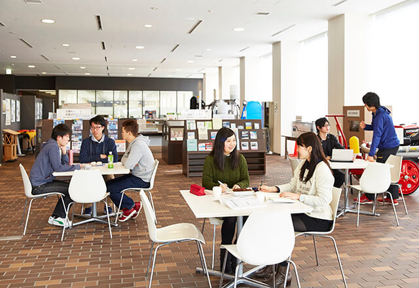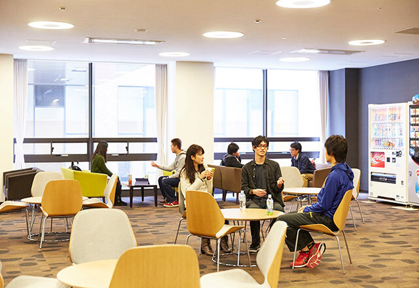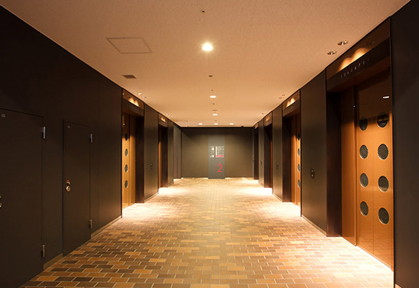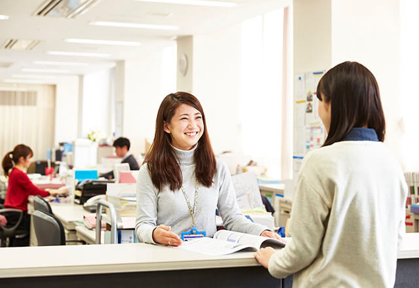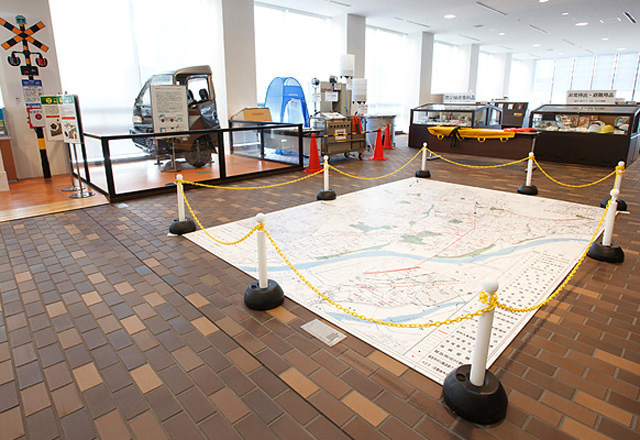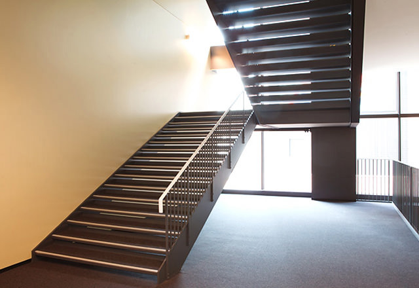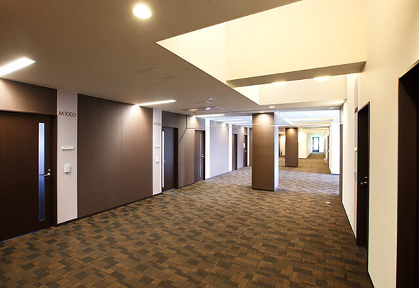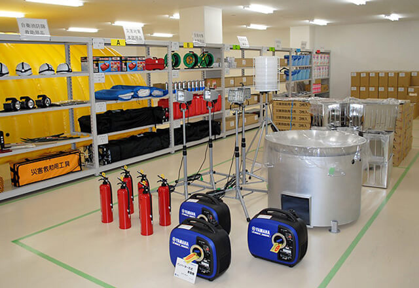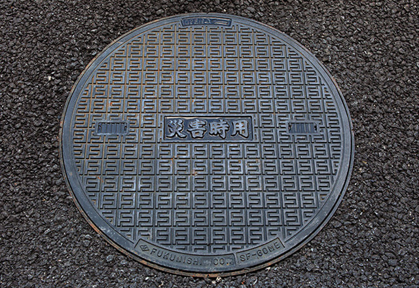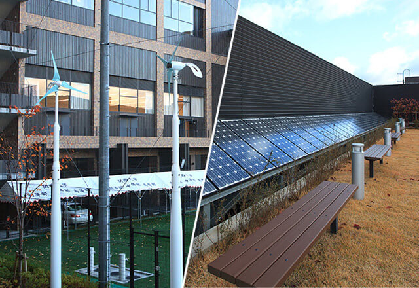- Student life
- Three fields of study
- Student's Graduation Thesis Theme
-
Student Blog
“Every day with Sha-an” - Award History
- Interview with Students
- Interview with Graduates
- Introduction of the Campus
- To visitors of the Muse Campus Contribution of the Muse Campus to Local Society
- Campus Festivals
Introduction of the Campus
Takatsuki Muse Campus where the Faculty of Societal Safety Sciences is located
Overview / Landscape
Learning facility
Restaurants and Shops
Other facilities
Introduction of Takatsuki Muse Campus
- Establishment
- April 2010
- Address
-
7-1 Hakubai-cho, Takatsuki-shi, Osaka
(About 7 minutes on foot from JR Takatsuki Station, or about 10 minutes on foot from Hankyu Takatsuki-shi Station)
- Areas
- Site area: 17,454 m² Building area: 7,759 m² Total floor area: 53,034 m²
- Buildings
-
[East Bldg. (Primary school, junior high school, and high school buildings)]
[West Bldg. (University and graduate school buildings)] Steel-framed structure (S structure)/ 13 stories above the ground / Approximately 59 m tall
[North Bldg. (Physical education and welfare building)] Reinforced concrete structure (RC structure) / 4 stories above the ground / Approximately 25 m tall
[Other facilities] Sports ground, parking lot, bicycle parking lot, disaster storage warehouse , etc.
- Name of Campus
-
Takatsuki Muse Campus of Kansai University
The campus is named after the Muses, the Greek goddesses of science.
*Muse
English name of goddesses Mousa who control all intellectual activities including Greek mythology, academics, music, fine art, poetry, etc.
-
To visitors of the Muse Campus
For a safe and secure campus, the Takatsuki Muse Campus carries out predetermined entry procedures at the entrance.
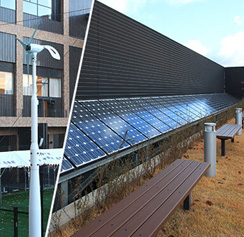
-
Contribution of the Muse Campus to Local Society
To contribute to the “safe and secure city plan" advocated by Takatsuki City, the Takatsuki Muse Campus has disaster prevention functions in the facilities and plays a role as an emergency evacuation place in the event of a disaster.
